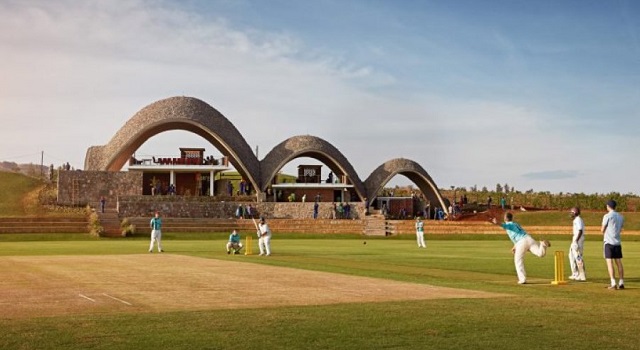
How architects adopted ancient African forms and cutting-edge building techniques to create an extraordinary structure from sustainably sourced materials
Kampala, Uganda | GARETH VAN NIEKERT | Rwanda’s brand-new cricket stadium is inspired by the role sport can play in reconciliation. It was conceived as a promotor of peace and social interaction between erstwhile enemies, in the aftermath of the genocide two decades ago.
The latest project completed by world-renowned South African architect Peter Rich is a simple but beautiful building that demonstrates why he’s an award-winning genius.
The Rwanda Cricket Stadium, built almost entirely with bricks made from the soil of the building site, is a triumph of bold design, sustainable resource use and innovative construction techniques.
Rich conceived the Kigali stadium in conjunction with British architecture and engineering partners Light Earth Designs. It embraces ancient African forms in its aesthetic, and employed cutting-edge technology to create the extraordinary double-curve vaulted structures that form the pavilion.
“Light Earth Designs developed a process for constructing thin-shell vaulted buildings using locally sourced materials and labour. The same technique was previously used to erect a cultural centre in South Africa that was named World Building of the Year at the World Architecture Festival in 2009,” Light Earth Designs revealed in a statement about the project.
The tiles for the Rwanda Cricket Stadium were made on site from local soil by low-skilled and skilled local craftsmen, the firm explained. In their process, the soil is mixed with a small amount of cement and hydraulically pressed, so no firing (and hence no kiln or heating fuel) is required.
Over the tiled inner surface, the vaults are strengthened with a geosynthetic soil-reinforcement mesh called geogrid mortared between more tile layers, and the exterior of the parabolic structures is decorated with locally sourced granite fragments also secured by mortar.
A temporary timber framework was erected to support the tiles, which are laid in layers to form vaults that draw inspiration from ancient Mediterranean construction techniques and span up to 16 metres.
“The vaults follow the natural resolution of forces toward the ground,” said the architects, “closely mimicking the parabolic geometry of a bouncing ball and evoking the cherished hilly topography of Rwanda.”
“While the language of the building speaks about progression and dynamism through extreme structural efficiency, the materials speak of the natural, the handmade and the human,” according to Light Earth Designs. “It is a building made by Rwandans using Rwandan materials.”
 The Independent Uganda: You get the Truth we Pay the Price
The Independent Uganda: You get the Truth we Pay the Price



